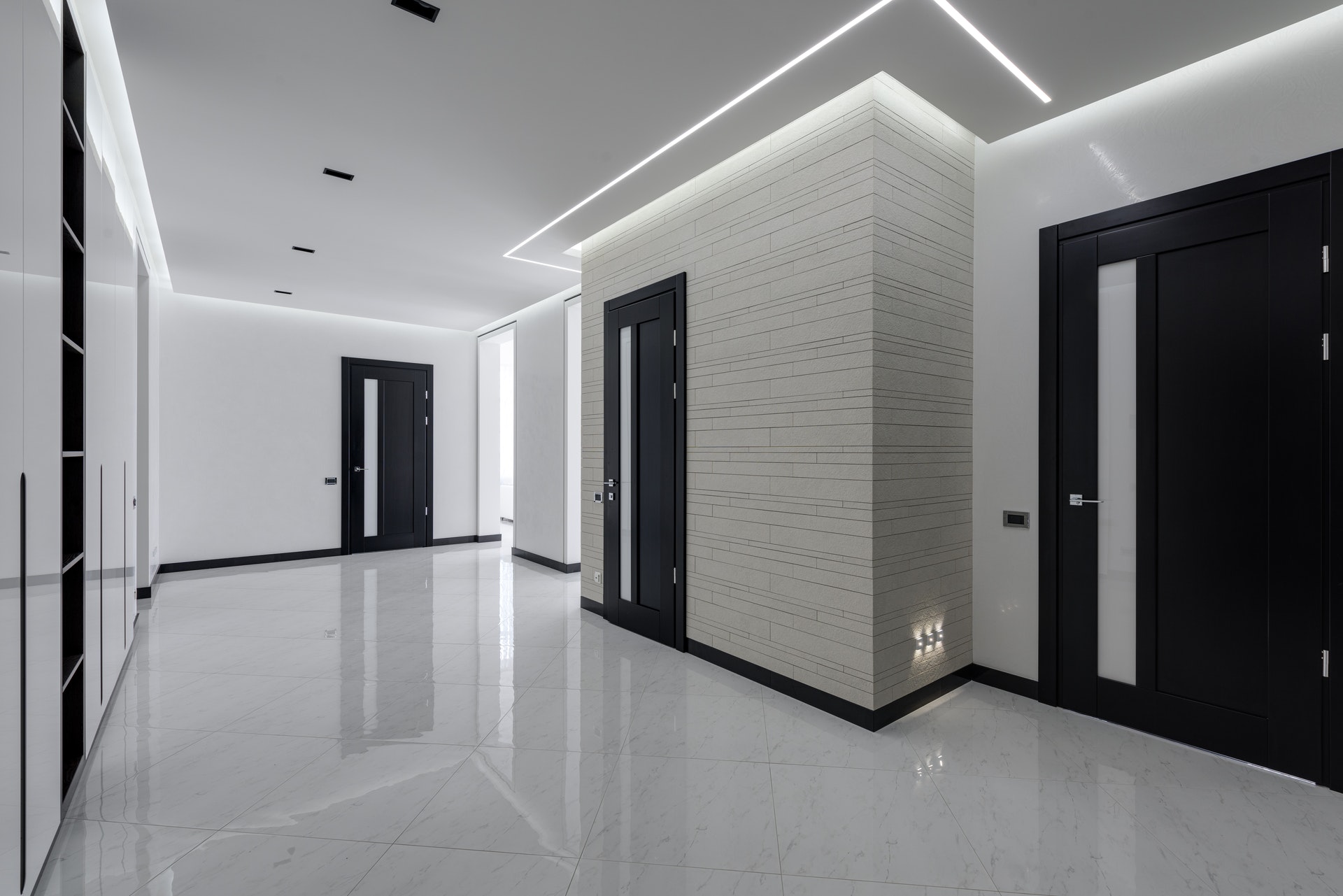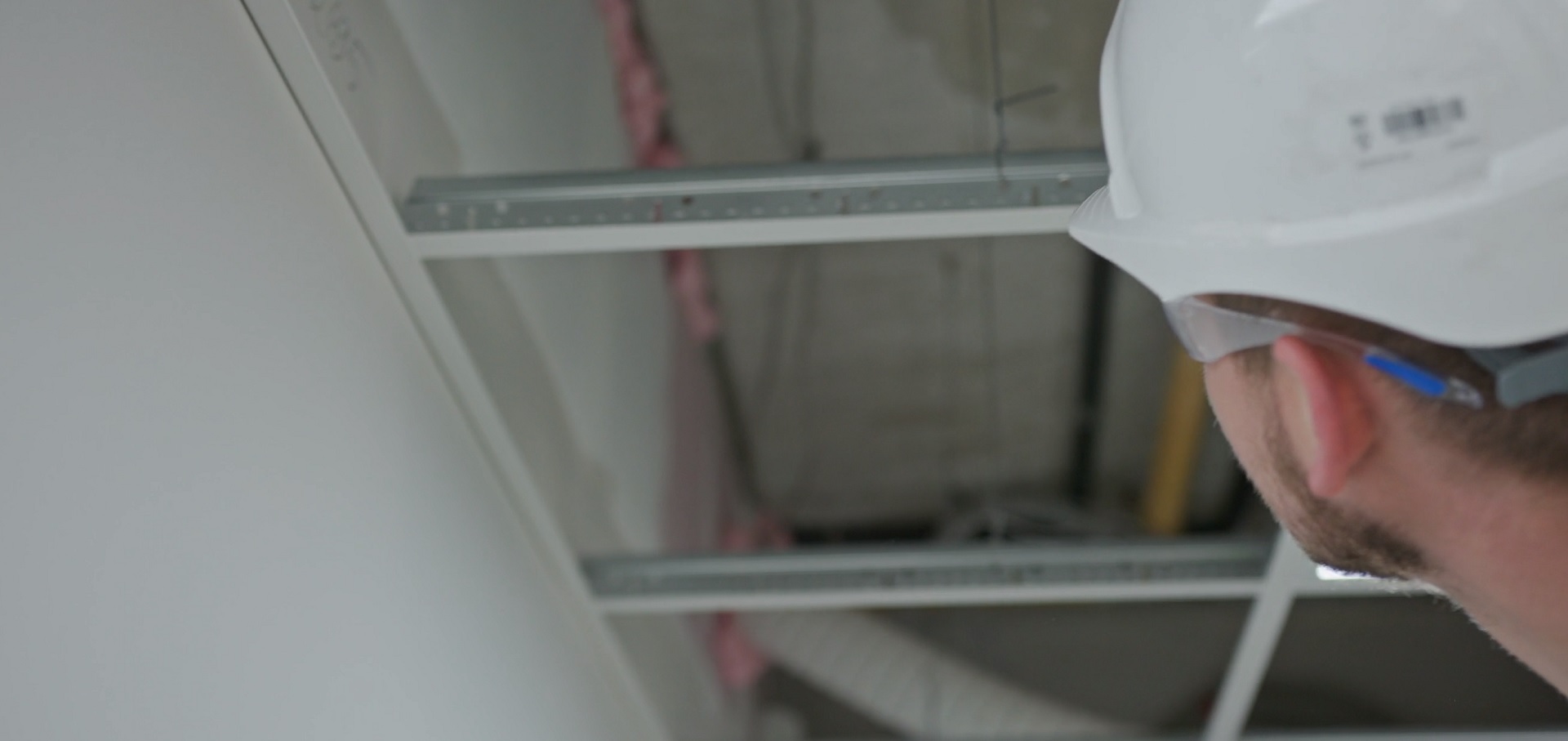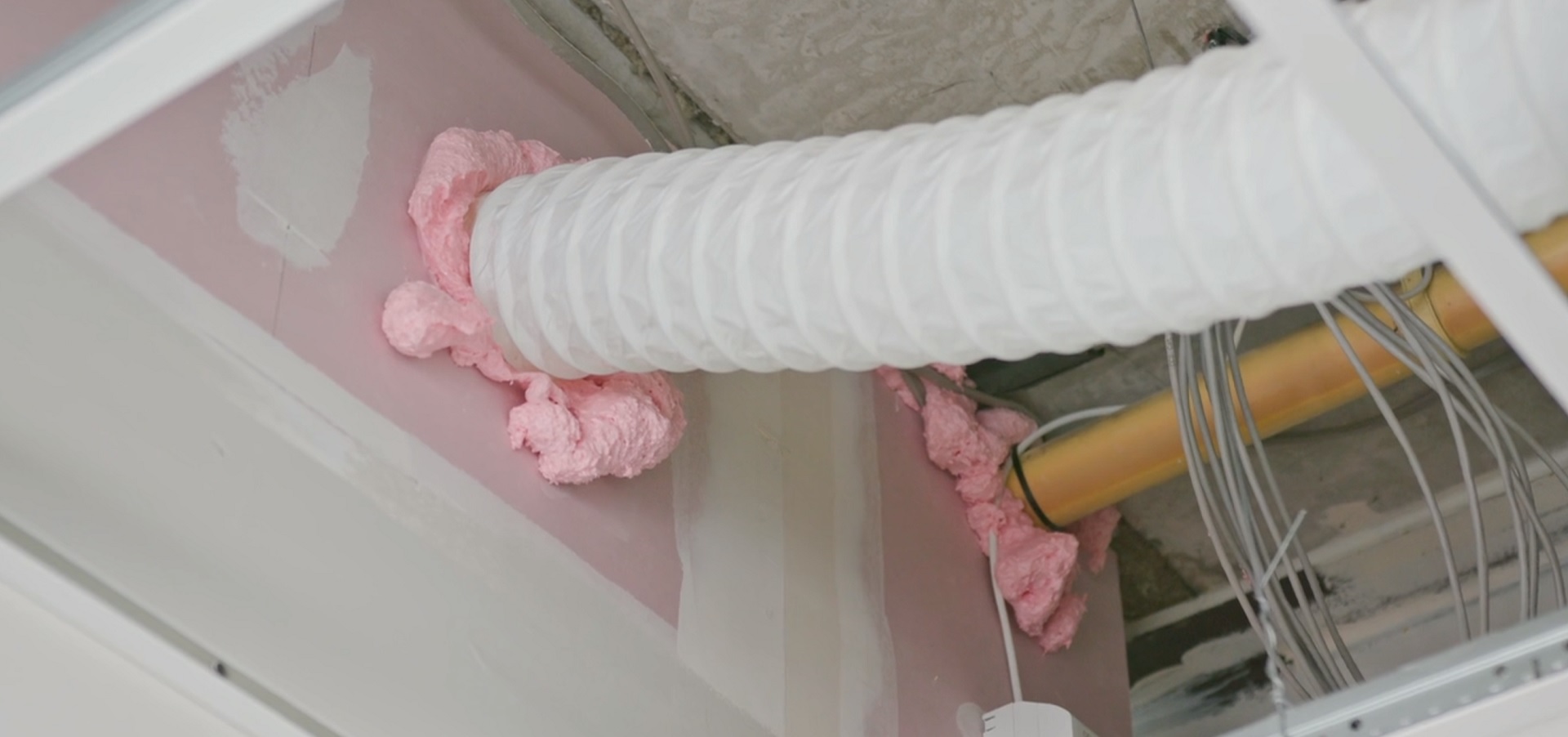Rigorous and Detailed Reports
Fire Stopping reports are required to be rigorous and detailed as they are an early warning sign of a fire compartments potential failure in the event it is needed. Without compliant fire stopping the compartment may fail at preventing the spread of fire and smoke. For this reason it’s vital you ensure that they are done correctly to remove the risk of error or failure. There are many things that would be checked in a fire stopping report, the most common of which are listed below;
Signs of Expanding Foam
Existing Seals compared to Industry specifications
Service Risers, Plant Rooms, Stores, Above the Communal Ceiling
Presence and Function of Intumescent Closers
Ensuring no holes, damages or imperfections are present
Construction of compartments
If Intumescent Gaskets are present to Sockets
Our Fire Stopping Report Process
A step by step process to how each report is conducted

Communal or Internal?

Looking for Holes

Expanding Foam

Documentation

1
Communal or Internal?
Prior to Evolution attending site the client must determine to what extent they wish to undertake the inspection.
Evolutions can offer communal surveys (focusing on risers, communal stores, plant rooms etc) or can offer internal (inside occupants flats) or Both.
Evolutions also require if the survey is to be intrusive or visual only. As an intrusive survey would review above the ceiling (grid or plasterboard) to determine the resistance of the compartments. Or a visual inspection would be undertaken to what is currently visible below the ceiling.
The most common survey is a Visual Communal Survey (focusing on only the risers, plant rooms and other key areas along the communal corridors.

2
Looking for Holes
In this stage the inspector will review the compartments highlighted for any holes, missing fire stopping or incomplete partitions. These would be documented and noted for their size and quantities and location found.

3
Expanding Foam
Expanding Foam, Fire Foams are the most common attempts seen in buildings. It is safer not to consider them as fire stopping as there is not a stringent practice, solution to identify the products. Without identification foam cannot be relied upon for its fire resistance or application.

4
And Document!
Once the inspection has been completed Evolutions inspectors will finalise the documentation for that defect and photograph the all issues or components. These picture’s is kept on file to show the condition of the fire stopping if any at all.






